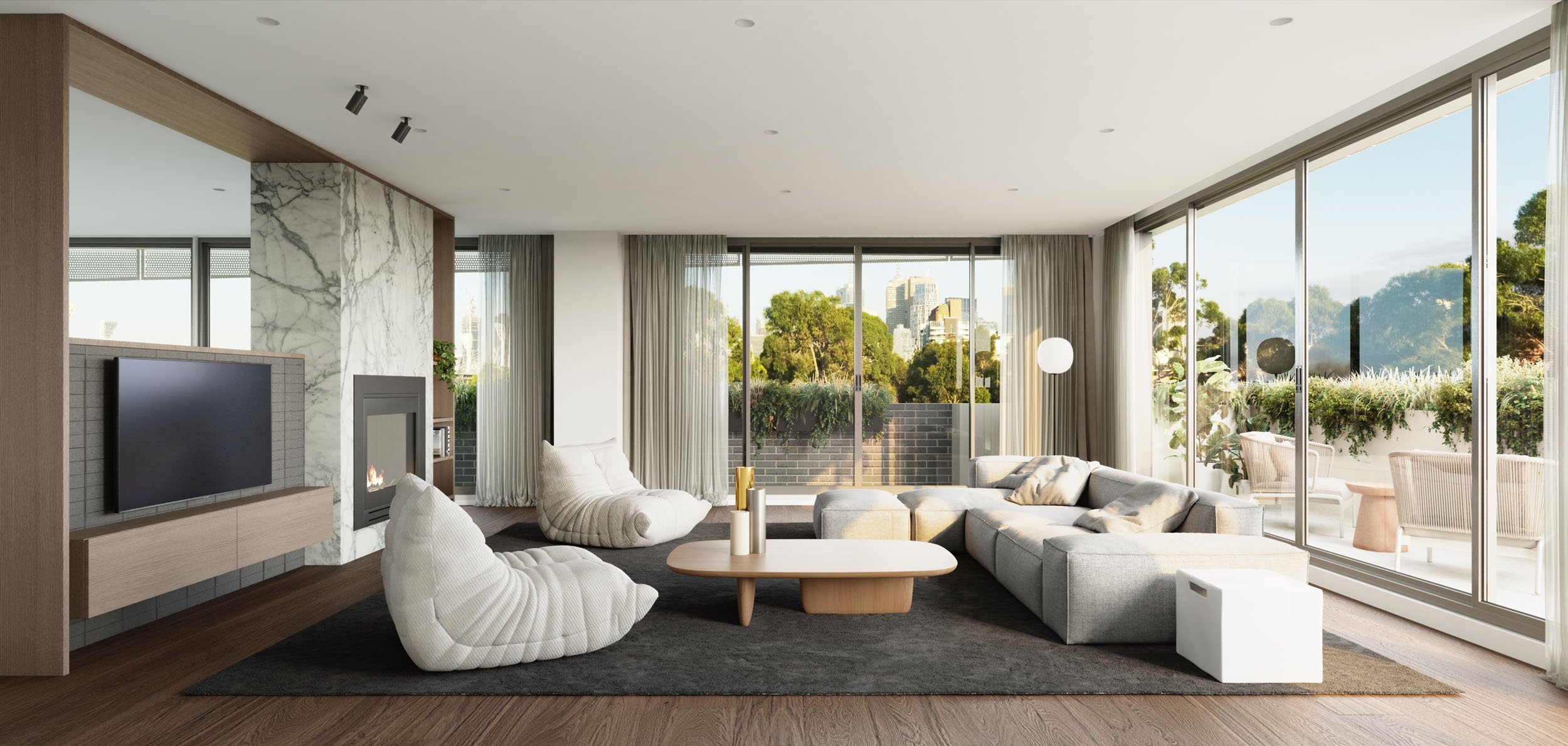
Island House
In Progress
Multi-Residential
Richmond, VIC
Fiona Lynch
4D Studio
Status
Type
Location
Collaboration
Visualisation
Situated at the West end of Bridge Road, Island House is a gateway building to the heritage streetscape of the commercial and heritage precinct. Island House is 6 storey mixed use building offering high end residential apartments as well as boutique retails on the street level. In collaboration with Volume Project and Fiona Lynch, Pitch provides a well resolved design that achieve both design excellence whilst reflecting the heritage context.
Architecturally, the building form is consist of 3 main components; a masonry podium, a recessed shadowline and a floating white box. The podium is cladded in brick veneer to reflect the rich heritage streetscape while the floating white box is wrapped in perforated metal screen to create a strong contrast against it’s solid lower build form. A number of architectural detailing have been carefully considered to address and reflect the macro and micro site conditions.











