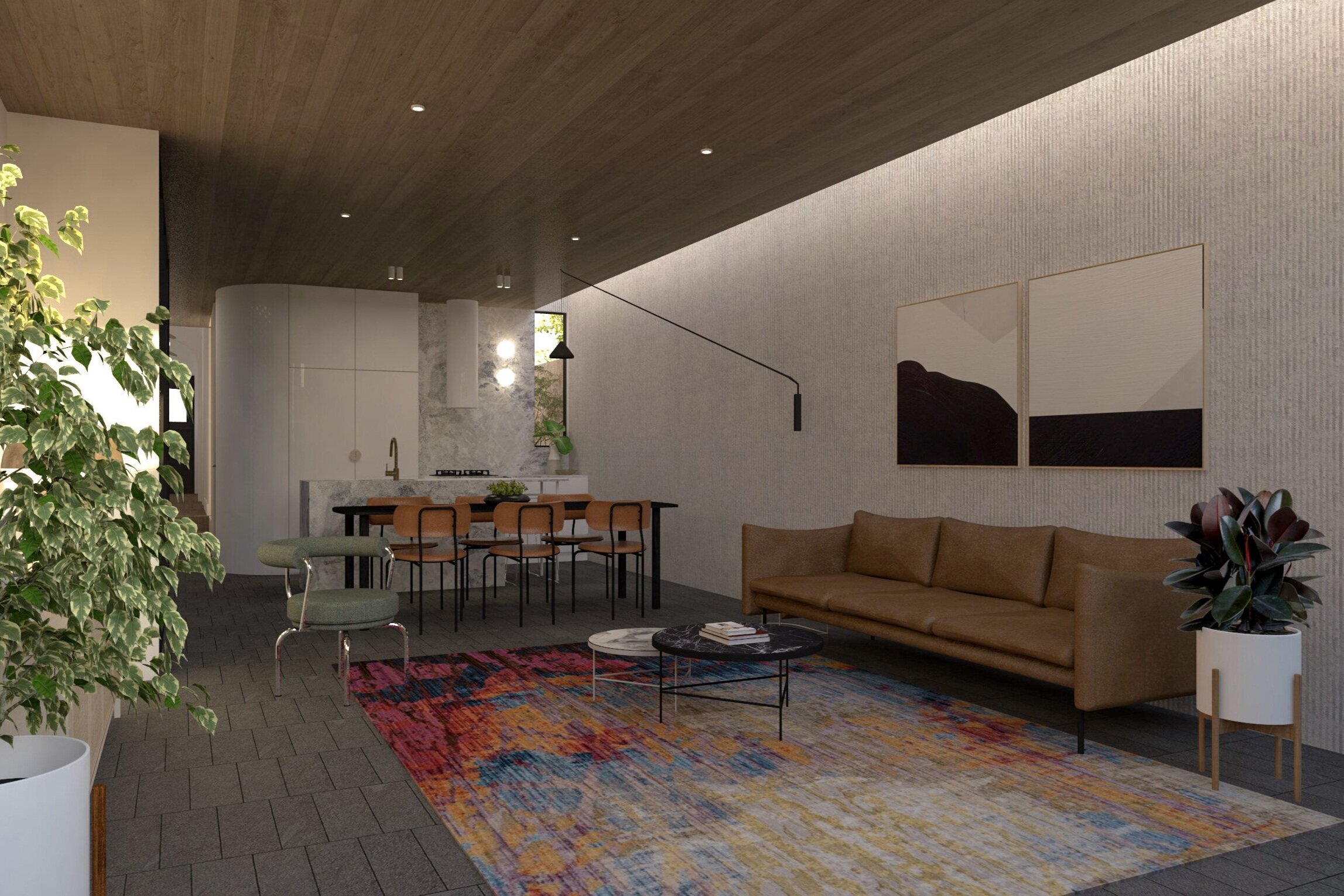
Shadow House
In Progress
Residential
Albert Park, VIC
Status
Type
Location
Pitch gave a new lease of life to this beautiful heritage building. By incorporating outdoor areas we were able to draw in natural light, which maximised the space and brighten up this narrow building. Shadow House now feels like a retreat with its numerous courtyards, which spill into different zones of the house and inject nature into every room. The timber ceiling hovers over the entire space, offering a warmth even when reflected in the cool glass, providing the perfect balance. The sleek white exterior effortlessly contrasts against the grey brick wall, which uses hit and miss brick work, allowing even more natural light to flood into the garden but still retaining its privacy.









