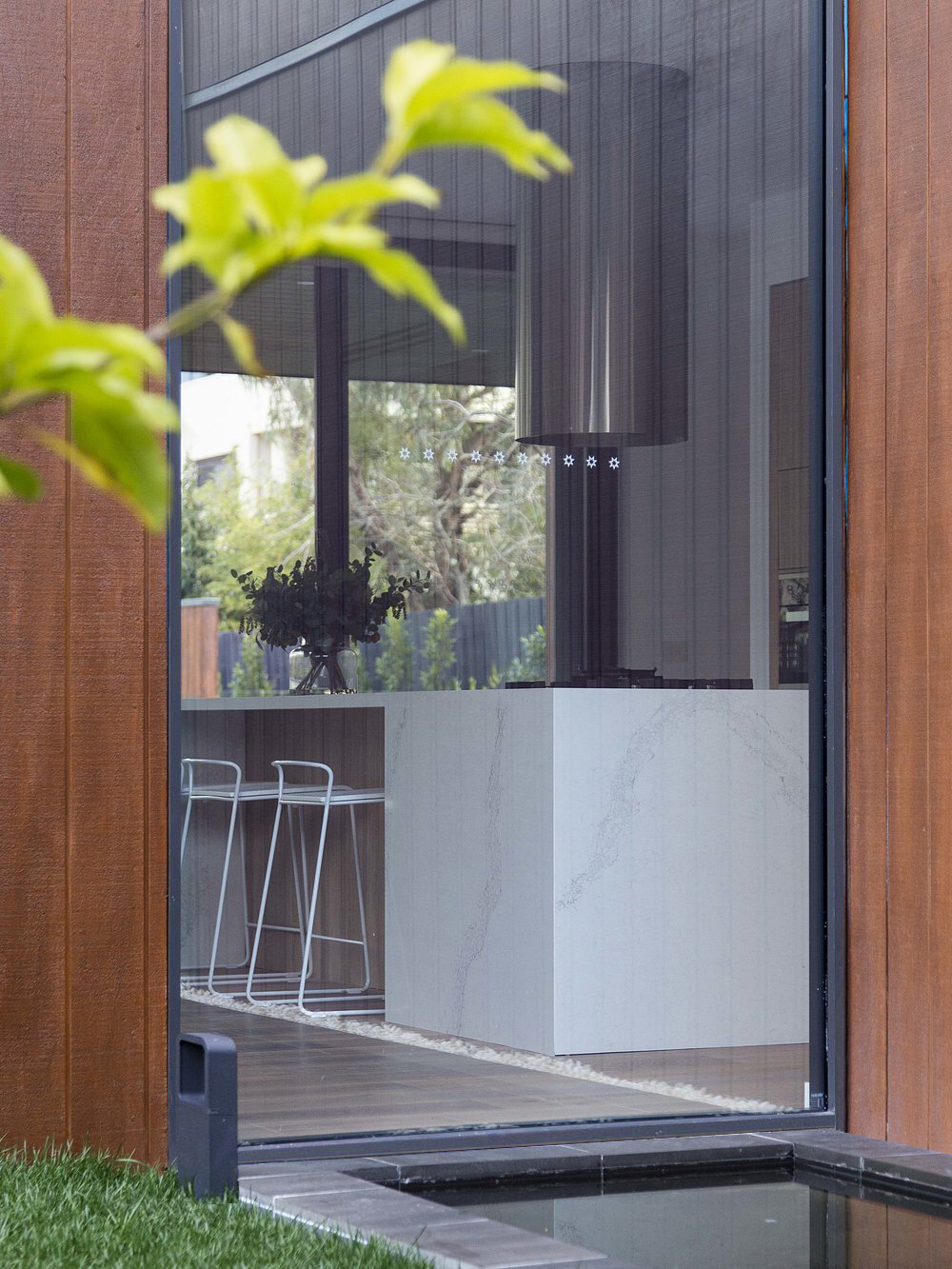
U House
2016
Residential
Caulfield South, VIC
Ben Hosking
Year
Type
Location
Photographer
When we first inspected this block of land, we immediately noticed its positive features – north facing, a wide frontage, close to 1,000m2 in size and good soil conditions.
We set ourselves a goal to maximise the land’s potential through design. The resulting U-house was designed to ensure that the owners receive maximum natural light into each room whilst maintaining the luxury of having both summer and winter outdoor spaces. As you enter the house, you will experience a visual connection from the front to the rear of the property through a feature pond creatively placed in the central courtyard.















