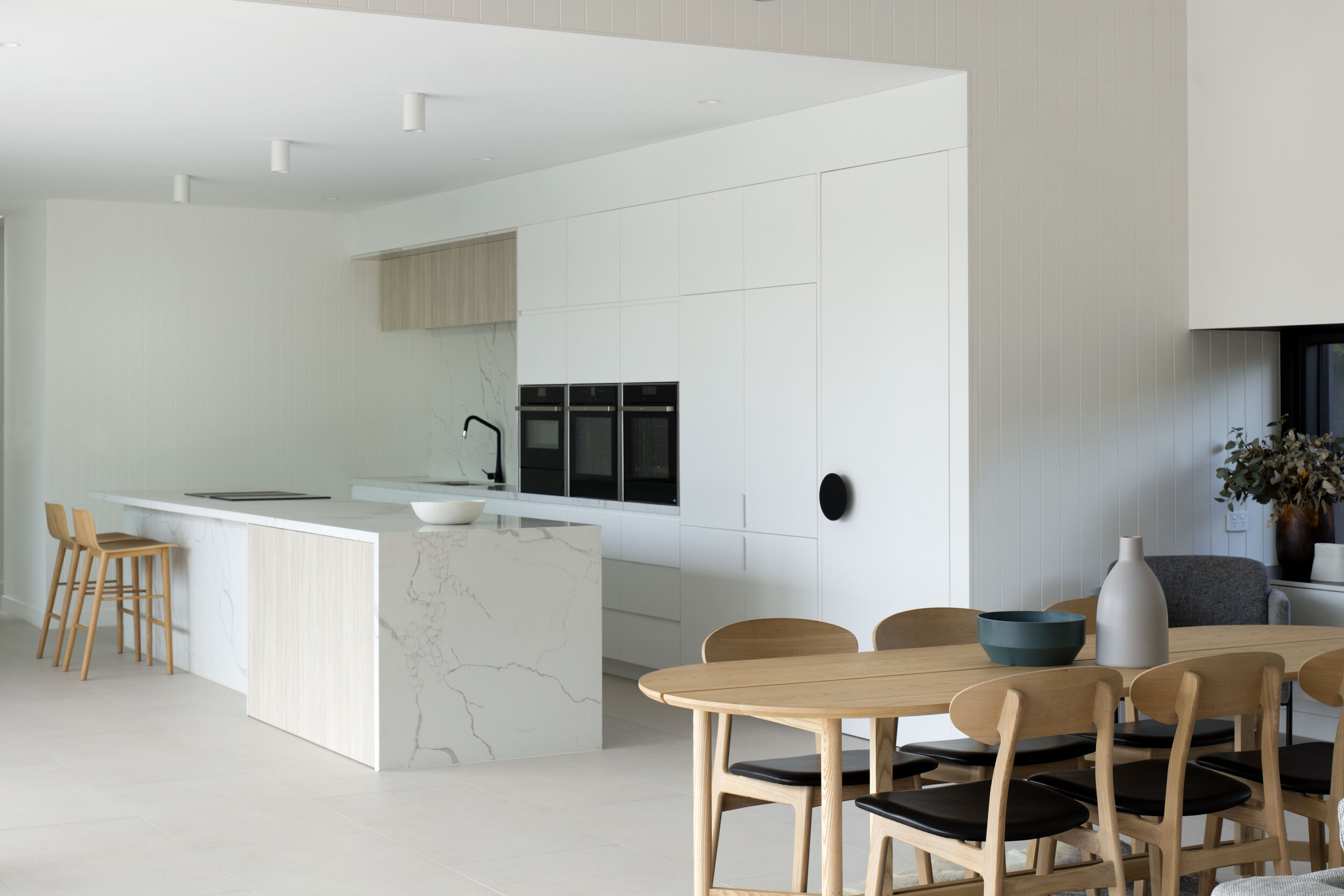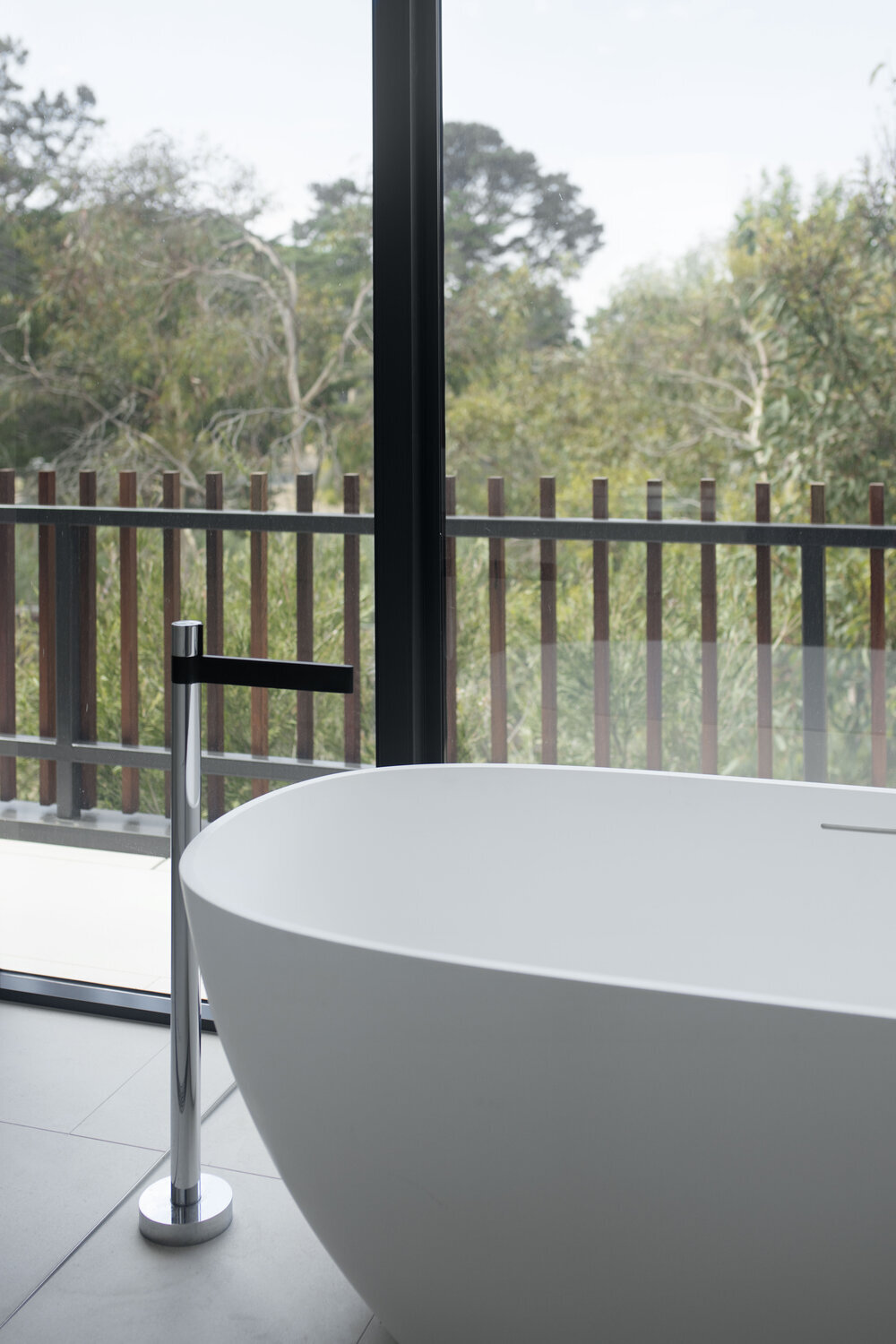
Warraweena
2020
Residential
Sorrento, VIC
Timothy Kaye & Ben Hosking
Year
Type
Location
Photographer
Built in 1893 by a local Limeburner, Pitch aimed to breathe new life into this beachside Victorian while still respecting its historical value. The resulting design kept the classic façade, but added a contemporary rear extension with soaring floor to ceiling windows and glass doors. The expansive open plan living is centred around a natural stone fireplace and has seamless integration to the outdoors, where entertaining is easy with a barbeque, pool, spa, outdoor shower and pool house.
Currently intended to be a holiday home, with a view to becoming a future retirement haven, this stunning Sorrento home is the pinnacle of bayside living.




















