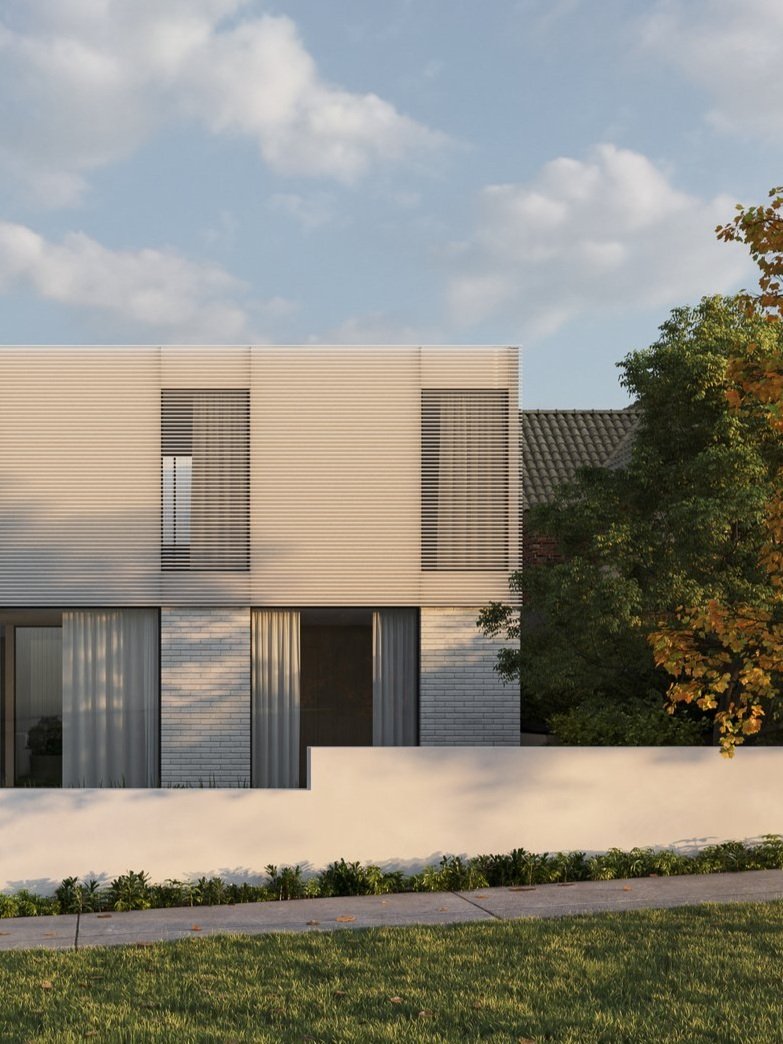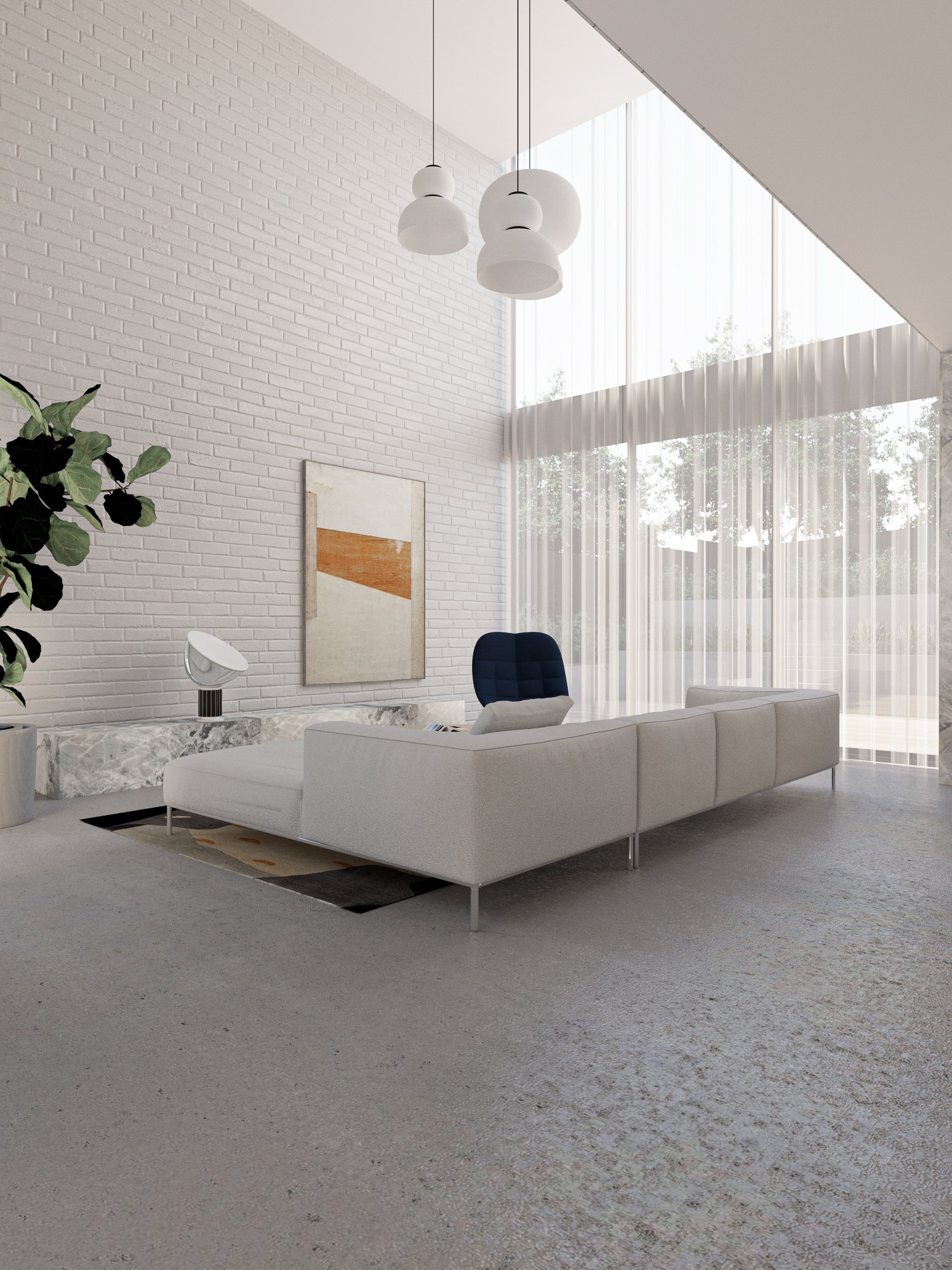
Woodland House
2019
Residential
Strathmore, VIC
Year
Type
Location
This generous family home in the heart of Strathmore is carefully considered and tailor-made for a family of 4. The architecture is restraint, subtle and textural. The façade of the home is consist of a mixture of timber, brick and metal battens offering a layer of flexibility of privacy.
The large north facing backyard is seamlessly connected to the interior of the house. The elevated swimming pool brings the garden closer to the upper level of the house and creates a sense of closeness between the interior and external to all floor levels of the home.

















