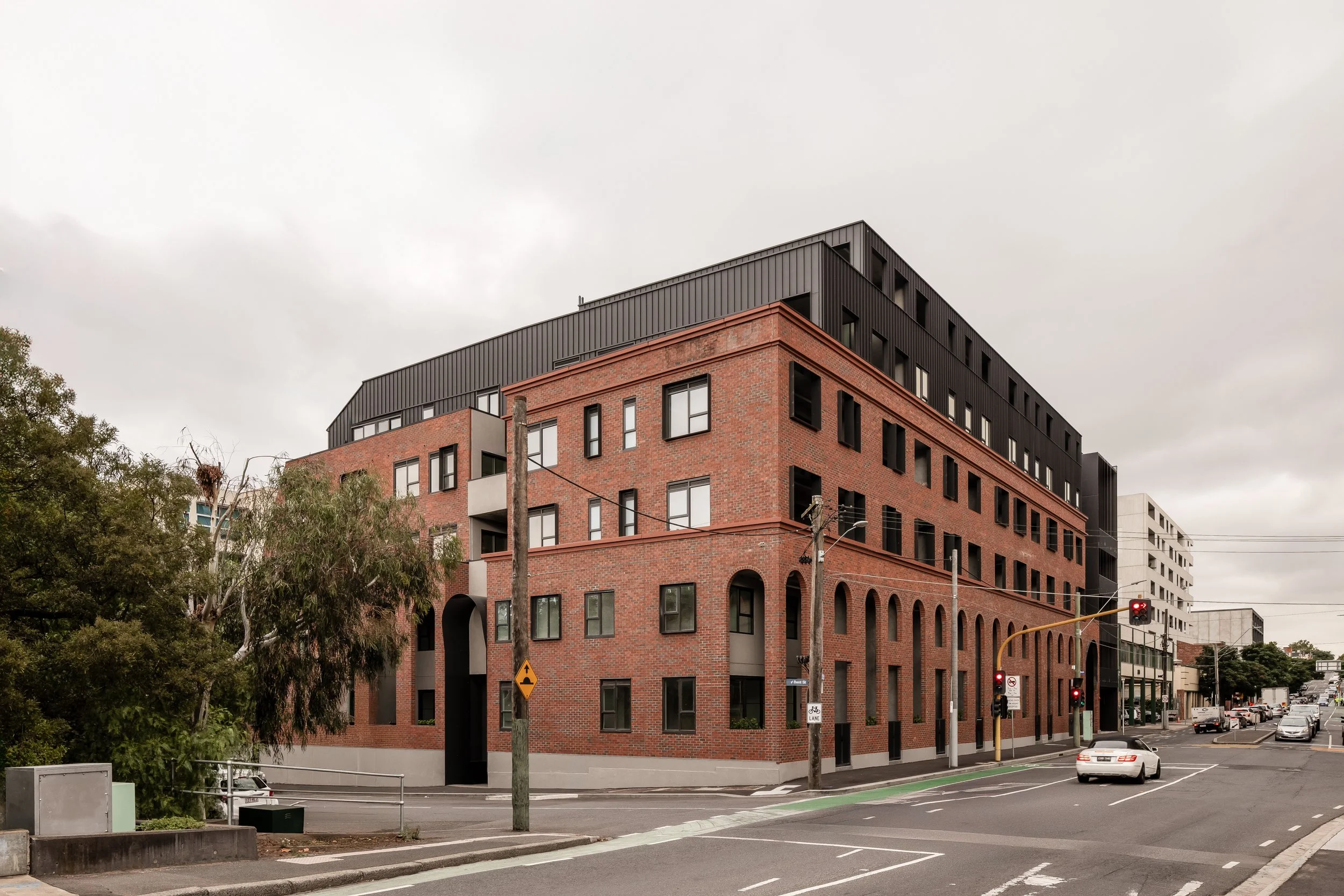
Little Hardiman Loft
2024
Multi-Residential
Kensington, VIC
Chris Murray
Year
Type
Location
Photography
Located in the heart of Kensington, Little Hardiman Lofts consists of forward-thinking and generously spaced 2 to 3 bedroom residences. The series of townhouses, apartments, and lofts are a delicate balance of classic and contemporary design. Defined by the raw aesthetics of the site’s heritage, Little Hardiman Lofts brings sophisticated living to Kensington’s vivacious centre.
The design team has created residences which are aesthetically pleasing as well as practical. Ground-level townhouses focus on flexibility, with dual entrances and integrated outdoor spaces. The apartments, include clever design options such as moveable islands and cabinetry displays, making the light-filled apartments feel extra spacious. The double and triple-level New York-inspired lofts feature rooftop terraces with sweeping views of the Melbourne CBD and beyond.


















